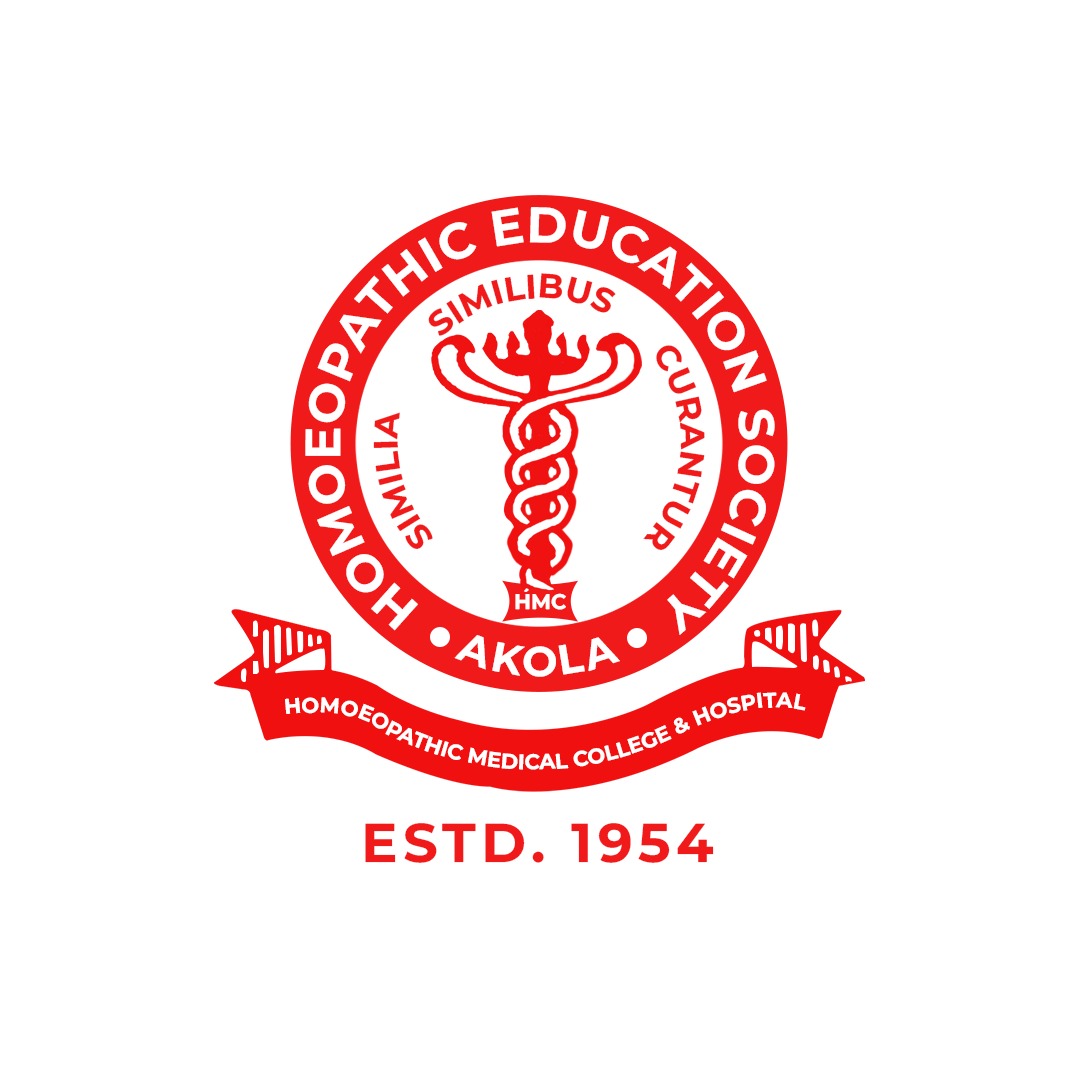
Part II - Hospital Detail
HOMOEOPATHIC MEDICAL COLLEGE & HOSPITAL AKOT ROAD, AKOLA
Hospital Administration
| Sr. No. | Departments | Available Area(in Sq.mtr.) |
|---|---|---|
| 1 | Superintendent Room / Deputy Superintendent Room | 13.48 sq.mtr |
| 2 | Senior Medical Officers Room | 13.71 sq.mtr |
| 3 | Staff Nurse Room | 19.01 sq.mtr |
| 4 | Reception & Registration | 13.39 sq.mtr |
| Total Constructed Area in Administration Block (in Sq. mtr) | 59.59 sq.mtr |
Hospital OPD
| Sr. No. | Departments | Available Area(in Sq.mtr.) |
|---|---|---|
| 1 | General Medicine OPD | 40.81 sq.mtr |
| 2 | Obstetrics & Gynaecology OPD | 13.71 sq.mtr |
| 3 | Paediatrics and Reproductive & Child health OPD | 13.48 sq.mtr |
| 4 | Surgery OPD | 10.12 sq.mtr |
| 5 | Dressing Room | 11.69 sq.mtr |
| 6 | Dispensary | 10.55 sq.mtr |
| 7 | Store | 08 sq.mtr |
| Total Constructed Area in OPD Block | 108.36 sq.mtr |
Hospital IPD
| Sr. No. | Departments | Available Area(in Sq.mtr.) |
|---|---|---|
| 1 | General Medicine Male & Female Ward Separately | 94.05 sq.mtr |
| 2 | Surgery Male & Female Ward Separately | 94.05 sq.mtr |
| 3 | Obstetrics & Gynaecology Ward | 25 sq.mtr |
| 4 | Paediatrics Ward | 25.12 sq.mtr |
| 5 | Doctors Duty Room | 38.87 sq.mtr |
| 6 | Nursing Staff Duty Rooms | 48.87 sq.mtr |
| 7 | Separate Bathroom | 28 sq.mtr |
| Total Constructed Area in IPD Block | 353.96 sq.mtr |
Hospital Operation Theater
| Sr. No. | Departments | Available Area(in Sq.mtr.) |
|---|---|---|
| 1 | Operation Theatre | 40.41 sq.mtr |
| 2 | Preparation room | |
| 3 | Post operative recovery room | |
| 4 | Space for sterlised lisen | |
| 5 | Labour room | 40.41 sq.mtr |
| 6 | Rooms for surgeon/obsterician/Assistants & Nursing staff room | 20.01 sq.mtr |
| Total Constructed Area in Operation Theatre Block | 100.83 sq.mtr |
Other Hospital Details
| Sr. No. | Departments | Available Area(in Sq.mtr.) |
|---|---|---|
| 1 | Rehabilitation unit including Physio-therapy and yoga | 40.41 sq.mtr |
| 2 | Central clinical Laboratory 1. Pathology and Microbiology 2. Bio-chemistry |
40.41 sq.mtr |
| 3 | Radiology and Sonography section 1. X-ray room 2. Dark room 3. Provisions for storing films and chemicals |
40.41 sq.mtr |
| 4 | Hospital kitchen | 20.01 sq.mtr |
| 5 | Stores | 26.01 sq.mtr |
Bed Existed
| Sr. No. | Department | Existing Beds for UG | Additional Bed for Existing PG(Clinical Dept) | Total Available Beds |
|---|---|---|---|---|
| 1 | General Medicine | 15 | 00 | 15 |
| 2 | Obstetrics and Gynecology | 06 | 00 | 06 |
| 3 | Pediatrics | 03 | 00 | 03 |
| 4 | Surgery | 06 | 00 | 06 |
| Total Number Of Beds Existed In The Last Calendar Year | 30 |
|---|
